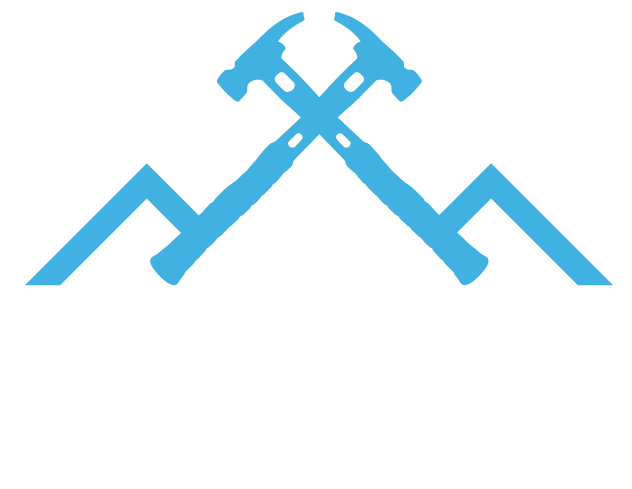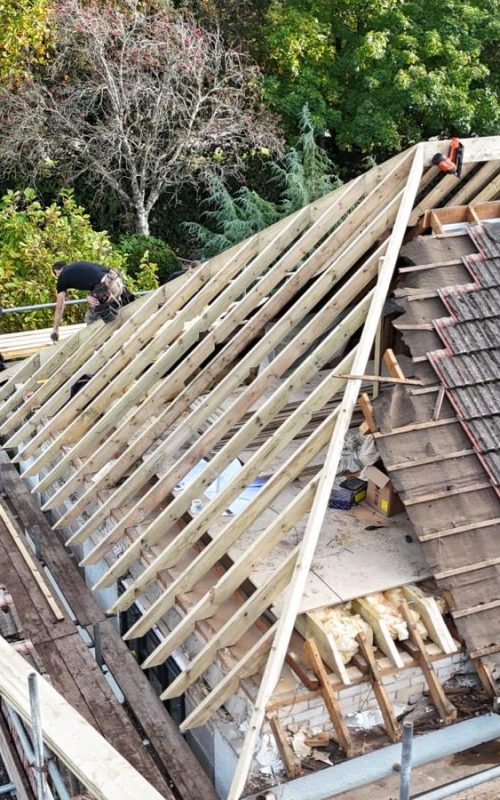Loft conversions are an excellent option for homeowners seeking extra bedrooms or functional spaces without compromising their garden area. However, before embarking on your project, it’s important to understand the impact on your property’s design, layout, and functionality.
This involves assessing elements such as your roof structure, floor stability, staircase design, natural lighting, and insulation requirements. By planning carefully, you can create a habitable, comfortable, and aesthetically pleasing space.
From cost considerations to regulatory compliance and window placement, this guide outlines ten key factors to consider before deciding if a loft conversion is the right move for your Wimborne home.
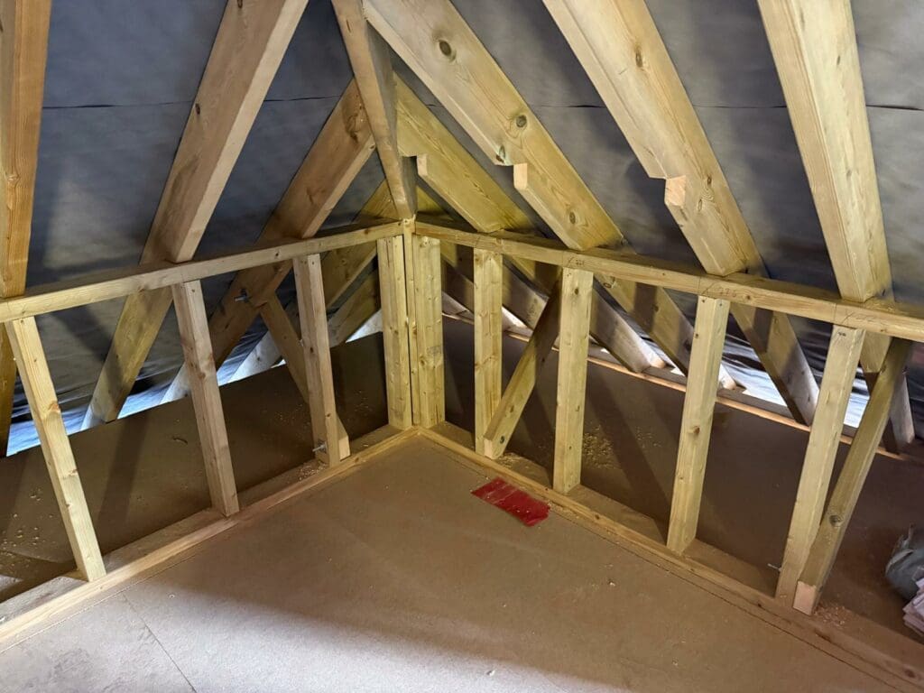
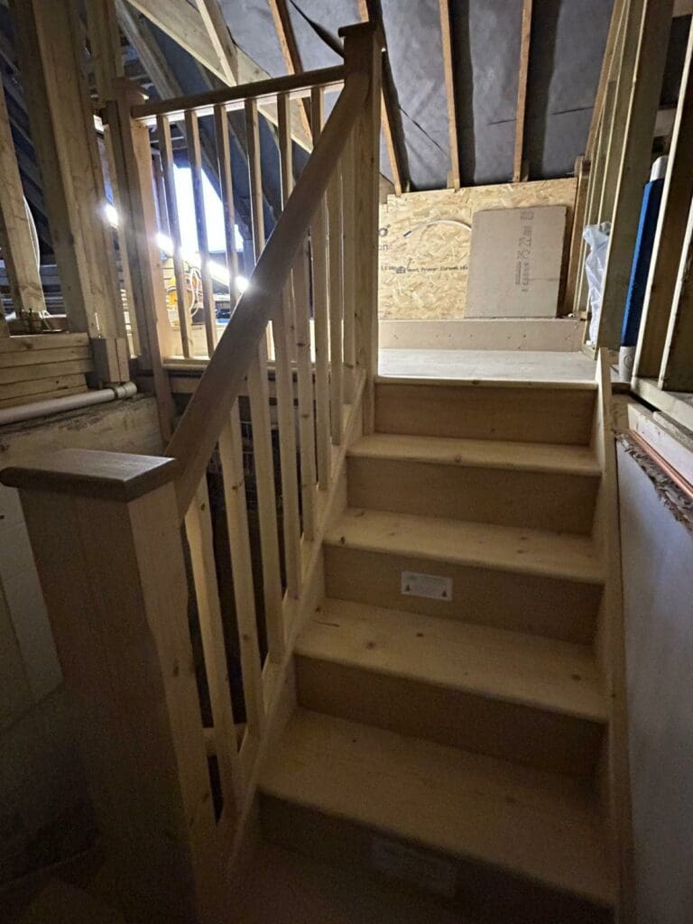
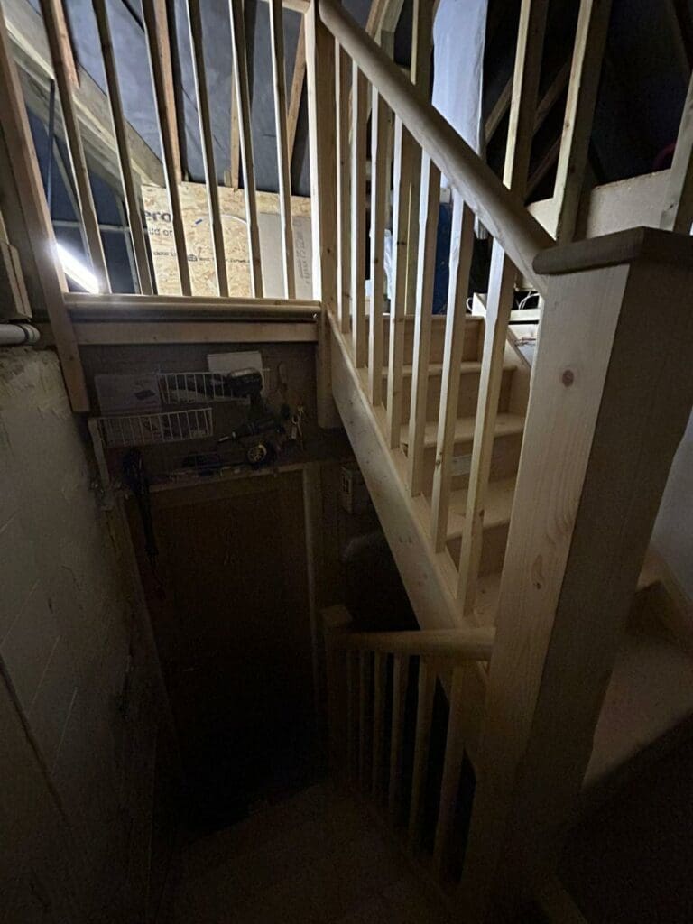
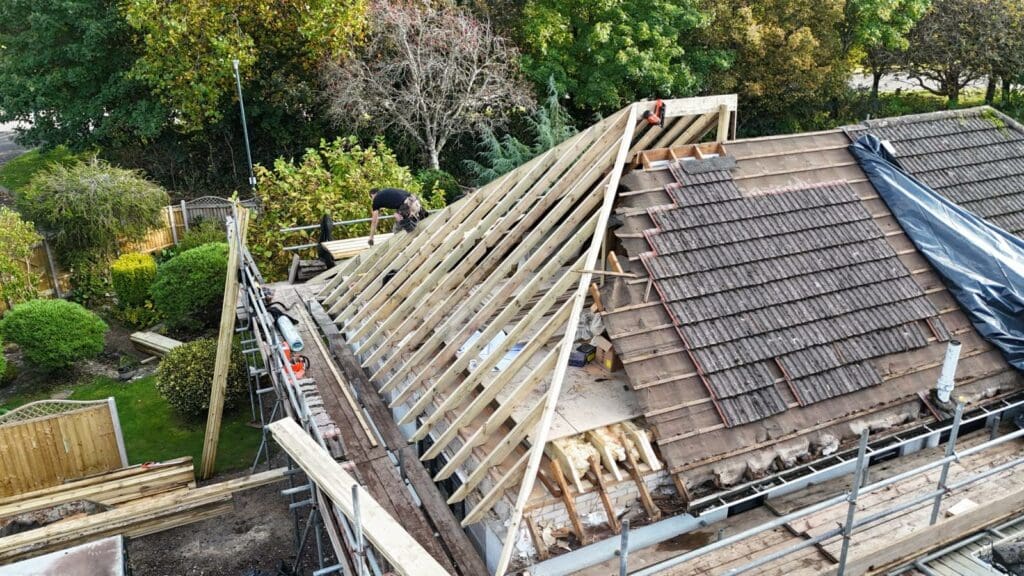
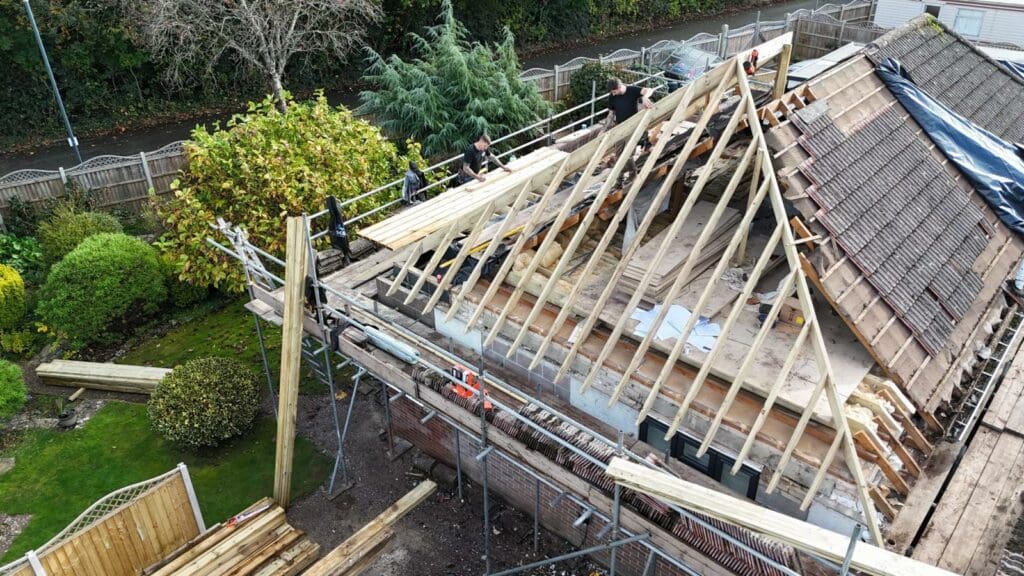
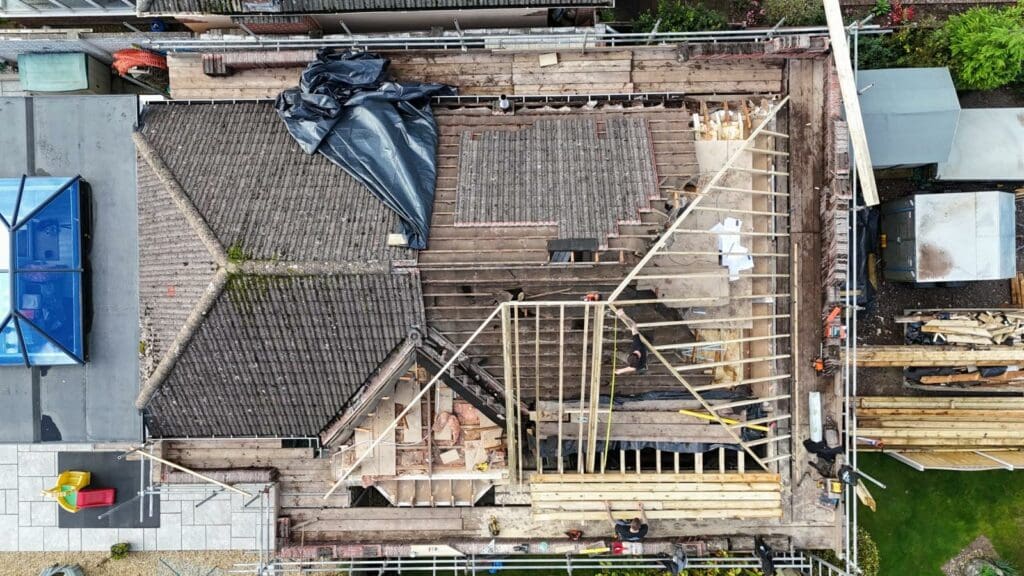
Can Your Home Handle the Additional Weight?
Adding a loft conversion inevitably increases the weight your home must bear. Although the added load might seem modest, it’s crucial to verify whether your existing structure can support it.
A professional builder or structural engineer will need to inspect your foundations and structural elements, such as beams and lintels, to ensure they can manage the new weight. If reinforcement or underpinning is necessary, this could significantly impact your budget, so it’s vital to evaluate this early in the planning process.
Your local Building Control officer will also need to inspect these areas before approving your plans. Addressing structural concerns from the outset ensures a safer and more efficient conversion process.
Do You Have Enough Headroom?
One of the most common issues in loft conversions is headroom. It’s easy to overlook how much space will remain usable once the floor is raised and the roof insulated. Collaborate with your designer to create accurate drawings that depict the final dimensions of your loft space.
In addition to headroom, consider how the staircase to the loft will affect the existing layout. Ideally, the staircase should rise above the existing one, minimising disruption to other rooms. Losing a bedroom to accommodate the stairs may defeat the purpose of the conversion, so plan carefully.
What Regulations and Permissions Are Needed?
In Wimborne, loft conversions must adhere to Building Regulations, even if planning permission is not required. Submitting a full plans application and obtaining approval before construction begins can reduce risks and enable builders to provide more accurate quotes.
If your property is semi-detached or terraced, don’t forget to notify neighbours under the Party Wall Act 1996. This ensures smooth progress and avoids disputes.
How Will You Adapt Your Roof and Floor Structure?
Most lofts, especially in older properties, are not designed for habitation and will require structural adjustments. Internal roof supports, such as struts and purlins, must be replaced with new supports that maximise usable space. Similarly, existing ceiling joists are often inadequate as floor joists and will need to be reinforced or replaced.
New joists, typically 200mm to 225mm deep, are installed to provide the necessary strength. These are supported by external walls, internal load-bearing walls, or newly added beams.
What’s the Best Staircase Design?
A well-designed staircase is essential for functionality and compliance. Building Regulations require at least two metres of headroom above each step, so consider this when designing your loft space. Additionally, staircases should lead to a hallway and an external door for fire safety.
While compact, narrow staircases may seem appealing to save space, they can be impractical when moving furniture. Custom-built staircases can resolve these issues but may significantly increase costs.
Lighting is a critical aspect of any loft conversion. Rooflights or skylights are relatively easy to install and require minimal structural changes. Dormer windows, on the other hand, offer increased headroom and usable space but typically require planning permission, particularly if installed at the front of the property.
In Wimborne, dormer windows often fall within permitted development rights when placed at the rear of a property, but always confirm this with local planning authorities.
Fire Safety
Fire safety is a major consideration, especially when converting a two-storey house into three storeys. The new loft floor must provide at least 30 minutes of fire resistance, which could involve re-plastering the ceilings below.
Additionally, fire doors must be installed on all habitable rooms leading to the staircase. Mains-powered, interlinked smoke alarms should also be fitted on every level of the home to ensure compliance and safety.
Insulation
Proper insulation is essential for energy efficiency and comfort. Depending on your plans, insulation can be installed between the rafters, on the underside of the roof, or both. High-performance foam boards are a common choice due to their superior thermal properties and slim profile.
Ashlar walls and dormer structures also need insulating, so factor this into your design and budget.
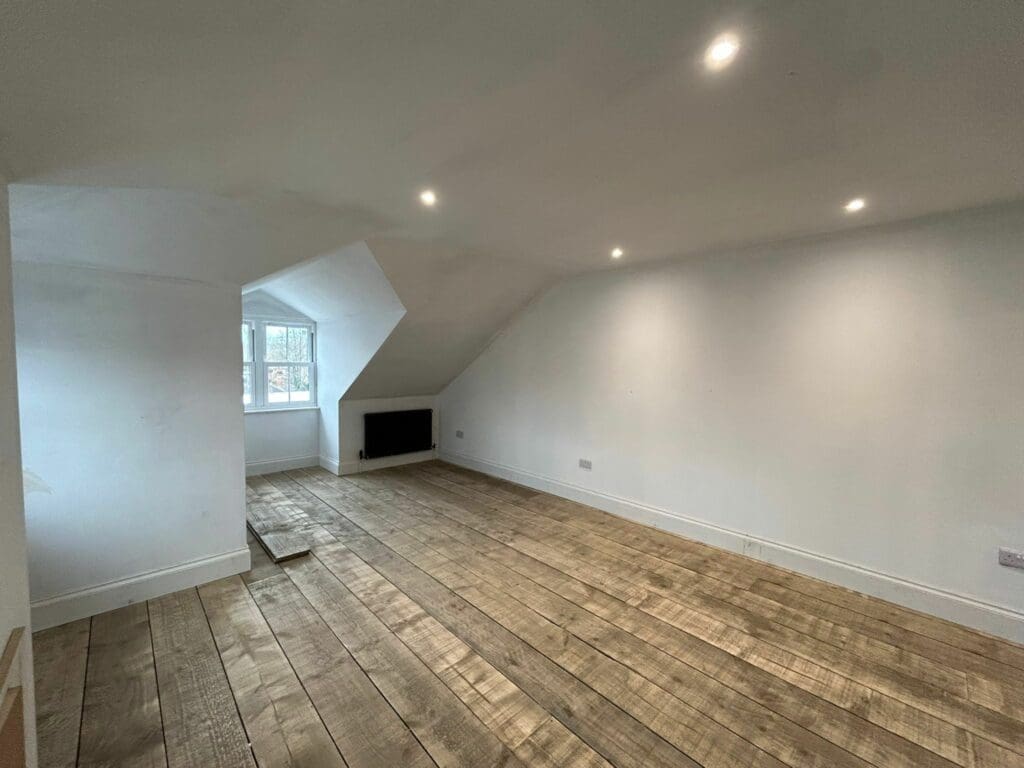
How Will You Manage Soundproofing?
To minimise noise between floors, a dense mineral fibre quilt should be laid between the joists. Internal stud walls, especially those separating bedrooms or bathrooms, should also be insulated for soundproofing.
Is a Loft Conversion Right for Your Home?
A loft conversion can add valuable living space and significantly increase your property’s value. From assessing structural suitability to designing functional layouts, careful planning is key to success. Whether you’re envisioning an extra bedroom, a home office, or a cosy retreat, these ten considerations will guide you toward a well-executed project tailored to your Wimborne home.
