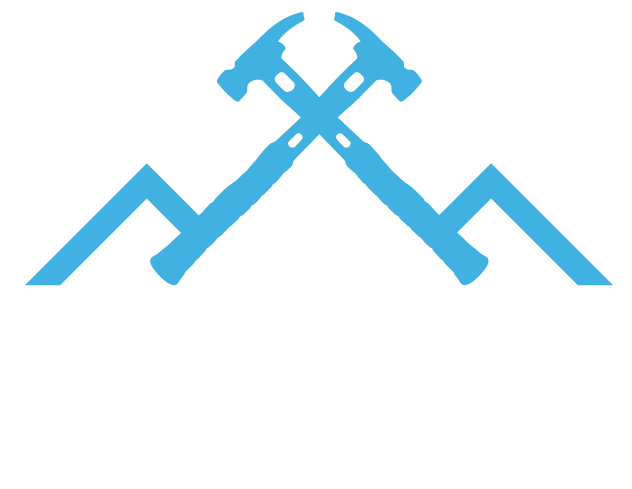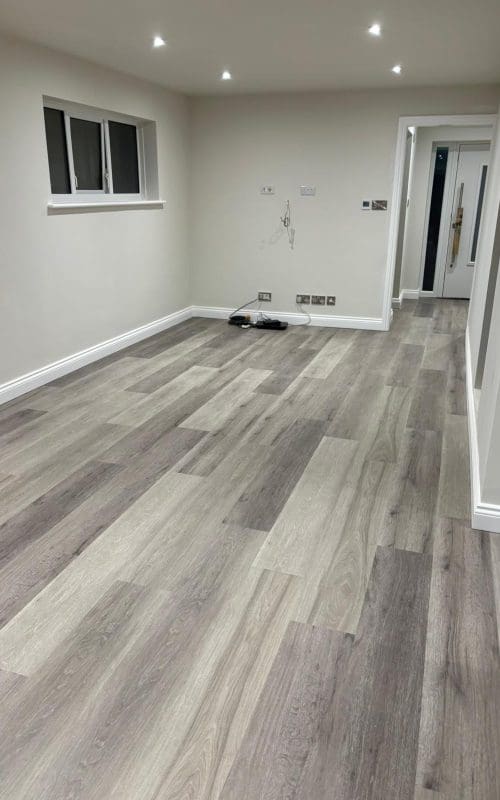With five decades of experience and thousands of successful house extension projects under our belt, we are industry leaders in creating bespoke extensions. Our team’s expertise ensures your project is in safe hands. If you’d like, we can arrange for you to visit a similar project nearby or invite you to one of our ‘open house’ events. Meanwhile, feel free to explore our testimonials and gallery to see the quality of our work.
Our comprehensive service covers everything from design and planning to building regulations and construction oversight. Our in-house designers collaborate closely with you and your consultant to create the best possible layout within the constraints of local planning regulations.
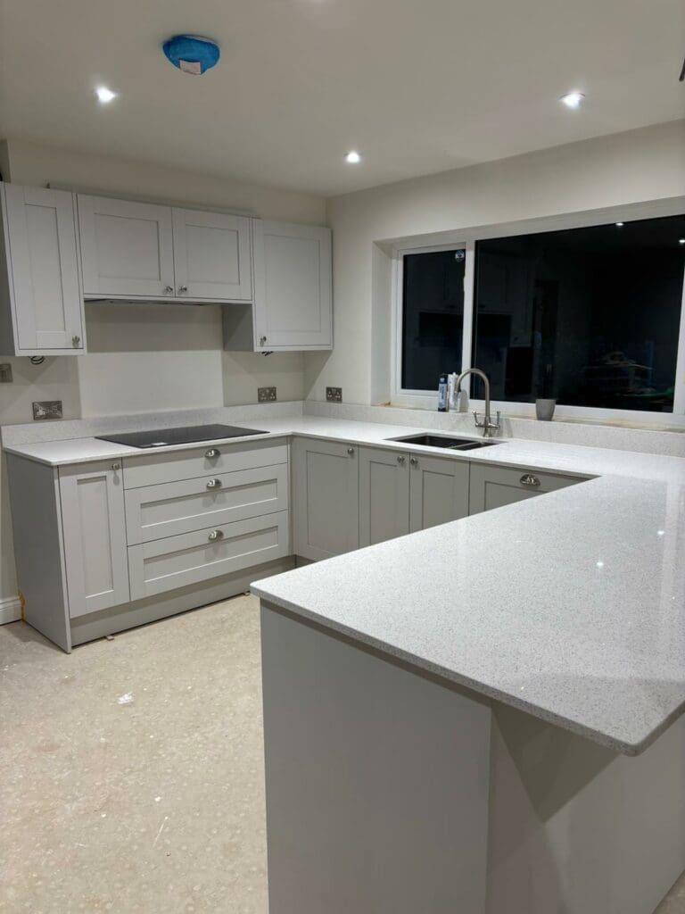
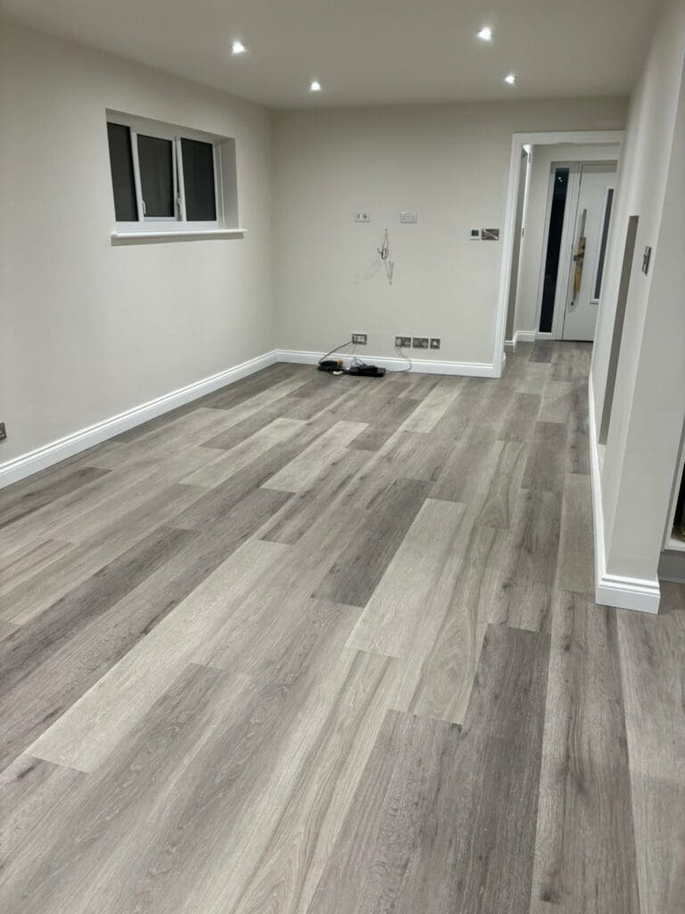
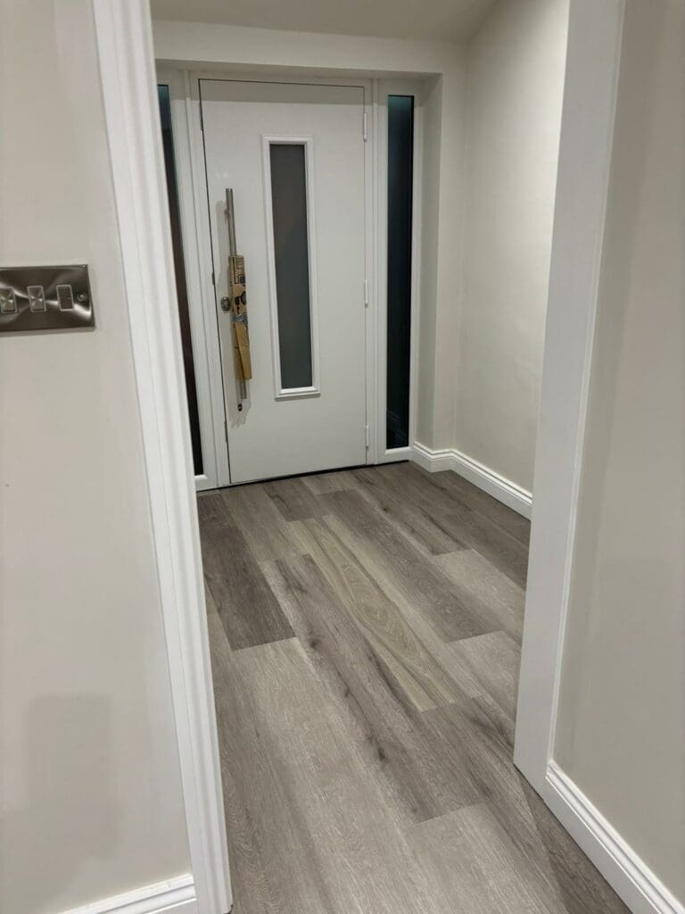
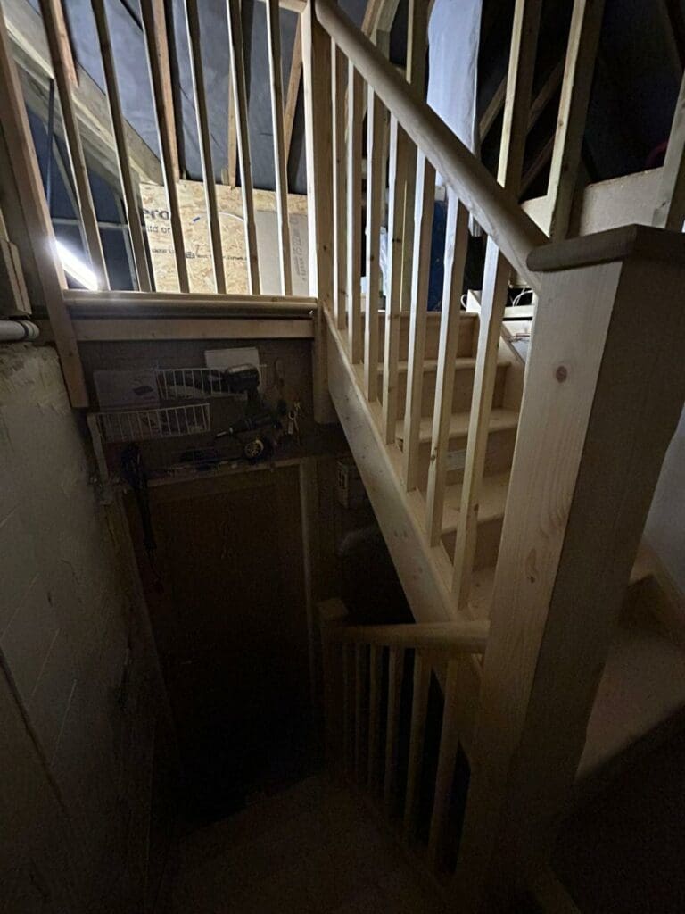
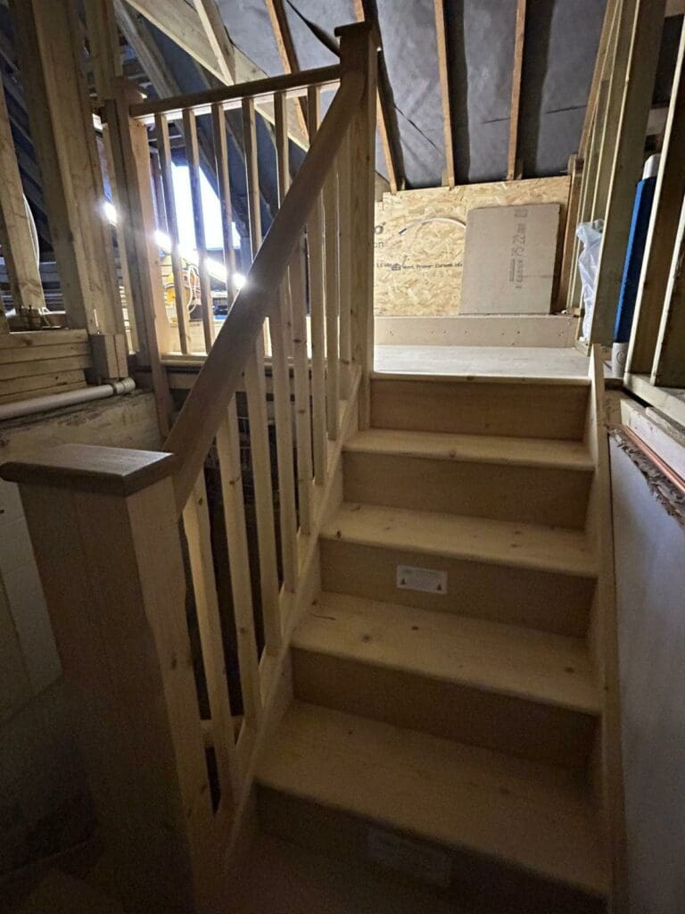
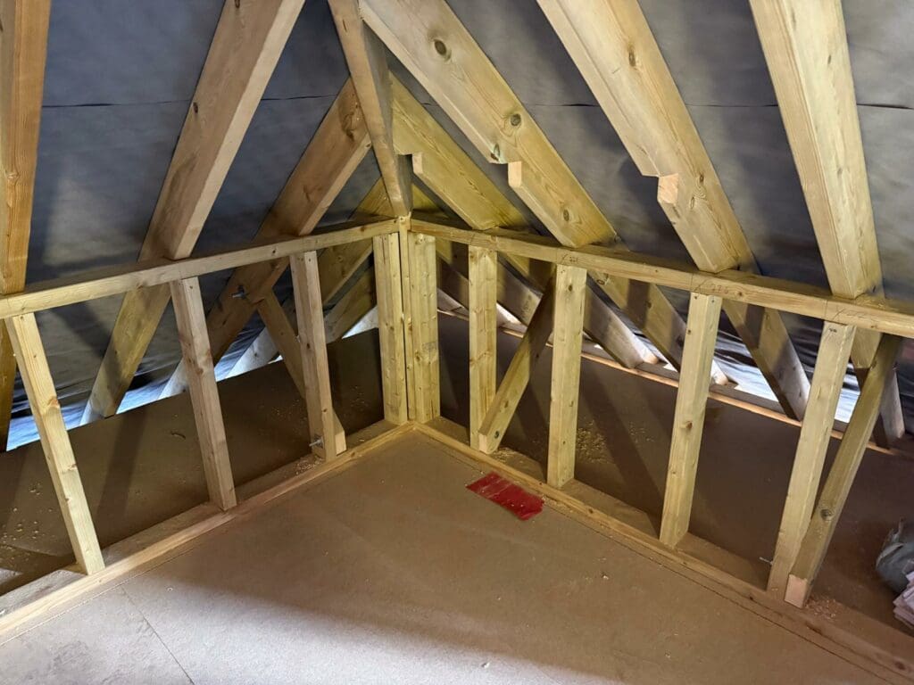
A Smooth and Efficient Process
Throughout the construction phase, our MoreSpace Progress Assessors and your consultant will visit your site two to three times weekly to ensure the project adheres to the schedule. Each week, we certify stage payments, so you only pay for work that has been completed. A building inspector will also visit periodically to verify that all work meets the required building regulations.
Most house extensions in Ringwood are completed within 7–10 weeks, depending on the project’s size and complexity. For more details, visit our Simple Steps page.
Added Benefits for Your Project
We partner with leading interior designers, kitchen and bathroom suppliers, glazing companies, and flooring specialists. The trade discounts we receive are directly passed on to our clients, ensuring you get the best value for your money. We also help coordinate your kitchen installation with the construction schedule.
How Much Does a House Extension Cost in Ringwood
House extensions are often a more affordable solution than upsizing and eliminate the stress of moving. However, costs can vary across different regions, and extensions in Ringwood tend to reflect the area’s specific labour and material costs.
Key Factors Affecting Costs in 2025
The size of your extension is one of the most significant factors influencing costs. Floor area directly correlates to the overall expense of your project. It’s essential to have a clear understanding of how much space you want to add or transform.
Planning policy may also impact the maximum size of your extension. Your architect can guide you through permitted development regulations or help you with a planning application tailored to your property.
Estimated Costs
Here’s a breakdown of approximate costs for house extensions in Ringwood (construction only, excluding VAT and professional fees):
Single Storey: £1,320–£1,650 per sqm (£120–£155 per square foot) for cost-effective finishes.
Two Storey: Add 50–60% to the cost of a single-storey extension. This includes savings from shared foundations.
Basement: Typically £2,640–£3,300 per sqm (£245–£305 per square foot) due to added complexity.
Additional Considerations
Kitchens and Bathrooms
Incorporating a kitchen or bathroom can significantly impact costs:
Kitchens: Expect to spend an additional £15,000–£40,000, depending on the design and appliances.
Bathrooms: Costs start at £5,000 and increase with premium fixtures.
Consultant Fees
Professional fees, including architects and engineers, typically add 15–20% to the construction cost. Architects play a pivotal role in the design process, obtaining planning permission, and providing cost-effective solutions.
Planning and Insurance
The planning application fee for house extensions is £206. If your project falls under Permitted Development, applying for a Lawful Development Certificate (50% of the planning fee) is advisable to ensure legal compliance, particularly for future resale.
Additionally, ensure your home insurance policy covers building work, or consider additional policies like non-negligence insurance for peace of mind.
VAT Rates
Most extensions are subject to a 20% VAT rate. However, properties vacant for over two years may qualify for a reduced 5% rate.
Major Cost Drivers
Windows and Doors: Larger windows or high-spec designs increase costs. Bi-folding or sliding patio doors can significantly enhance light and usability but add to expenses.
Heating Systems: Extensions may require boiler upgrades or additional heating systems.
Site Challenges: Factors like soil type, accessibility, and existing structures can impact costs.
Specification Levels: Luxury finishes, smart systems, and bespoke designs will naturally increase costs.
Final Touches and Landscaping
Remember to budget for landscaping, driveway modifications, and interior design services to create a polished final look. These elements can transform your new space into a cohesive and inviting part of your home.
